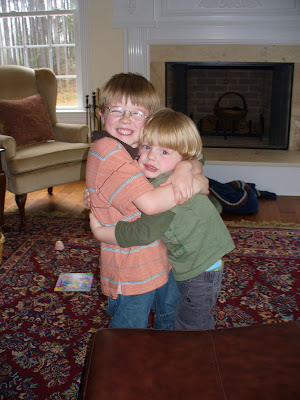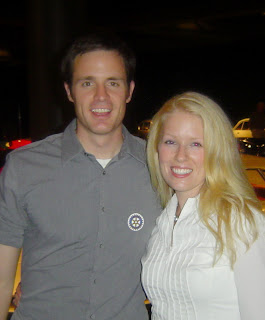
Ok, it feels a little strange for me to be posting pictures on my blog of our home, but a lot of our family/friends have requested to see pictures, so here we are. With Cameron being a construction manager, this is the second "investment" home we've built. We have a cycle: rent, build, move in, sell, move out, rent, build, move in, sell . . . you get the idea. We'll probably be doing this the rest of our life, hopefully not too often though. It's not fun moving as much as we have, but there are some great perks--like living in such a lovely house! It's fun planning out our dream home and trying to guess what aspects will make it more marketable when the time comes to sell.
Cabinet colors and layouts, floor choices, paint and roof colors, hardware and lighting . . . so many choices. We're glad it's done and we can enjoy it! The house plan is one of William Poole's designs--he designs gorgeous east coast style homes (you can find and buy his plans online). We tried to give our home a classic southern feel like some of the old plantation homes out here. The only downside of living in our dream home is that in order for this work, we have to sell it at some point, :( preferably before our children destroy it (but hopefully not too soon!). We'd love to be here a few years, at least. Who knows--maybe we'll be here a long time (cross fingers).
Come visit us--we miss you all! All that said, here's the virtual tour . . .
Here's a close-up of the gazebo with the new landscaping. This gazebo was an incredibly difficult thing for Cameron and his framing crew to build. We were almost afraid it wouldn't work! Thankfully, it turned out perfectly. That' a Dogwood tree in front of the gazebo--North Carolina's state flower. :)
They're not blooming yet, but there are pale pink rose bushes planted around the gazebo.

The foyer's one of my favorite parts of the house; you can see one of the sconces that are on either side of the front door. We love the wooden staircase, but it's a little scary. We make the kids use the carpeted stairs off the garage entry b/c it would hurt sooo bad to fall down these!
If you go through the glass paned door, it takes you to . . .

The music room!!! I
love being able to have a room just for the harp, so I can shut the doors to practice or keep kids away. It has been so nice. And with no curtains, bare walls, and hardwood floors, the acoustics are fantastic!

Across the foyer is the dining room.
Cameron surprised me by putting in a coffered ceiling. We're thinking of painting this room a different color. Any suggestions?

From the front door, walk straight past the stairs and to your right (in that little passage way) is the powder room. You can't see it, but I found the neatest pineapple light fixture (a common southern symbol of hospitality) at Lowe's of all places to go in here above the mirror. And, we love Costco sink vanities! They end up being a little cheaper than regular cabinets, and they look so cool! We put two different ones in the upstairs bathrooms too, but no pictures of those.

Keep walking past the powder room, and you'll be in conjoined kitchen/living room area. I love having the cream colored cabinets. You see these in a lot of the newer homes in the region.
There's a bay window to the left of the table that overlooks the backyard.

Turn your back to the kitchen and voila! the living room. I love the family-friendly set up with the two being connected. Also, there's a super-sized picture window that you can see part of on the right, next to the door, so that I can easily watch the kids creating chaos in the backyard.

Not all that interesting, but the cubby area is one of the features that we added in and really enjoy having. It's located through the door at the back of the kitchen. To the right in this hallway is the garage entry, and to the left is the laundry room and then the Master bedroom. The drawers of the cubby are for shoes, and inside the cubbies are hooks for the kids coats and bookbags.

The master bedroom. The best thing in here is the headboard of the bed that Cameron made as a surpise one year. The double doors to the right ilead to a small nursery/study room that we added into the plan. It's where Lillian takes her naps so that the boys won't wake her up.

Here's the master bathtub. The bathroom is nice, but not huge. It's a long and narrow design, so it's hard to get much of a picture of it.

There are 2 bonus rooms that look the same: Cameron's "entertainment" room, and the kids' playroom (which is usually much more messy than this!)
The playroom was a room we added to the plan--it was just empty rafters, so Cameron went ahead and finished it off. I heard a quote once, "it doesn't matter how much room you have--your kids will always be right under your feet." So true. They hardly ever use this room--they'd rather play right near us, outside, or in their bedrooms. But, it's great for when company comes over, then all the kids play in there
The kids' rooms are all the same: Lillian's is pale pink, Luke's is a pale green, Sully's is a pale blue, the guest bedroom is cream, and all of them have only a bed and dresser in it. I love the colors, but other than that, they're not much to look at, so I won't bore you--this tour is long enough!

Here's a shot from the corner of the property. You can see the wisteria trellis on the back porch that I'm very excited about. To the upper right of the shot you can see the edge of a big huge oak tree and a tire swing that my dad hung. The kids love it!
Phew! That's it! If I'd known how long it was going to take to load all of these pictures you would've gotten the penny tour instead of the grand tour!













































